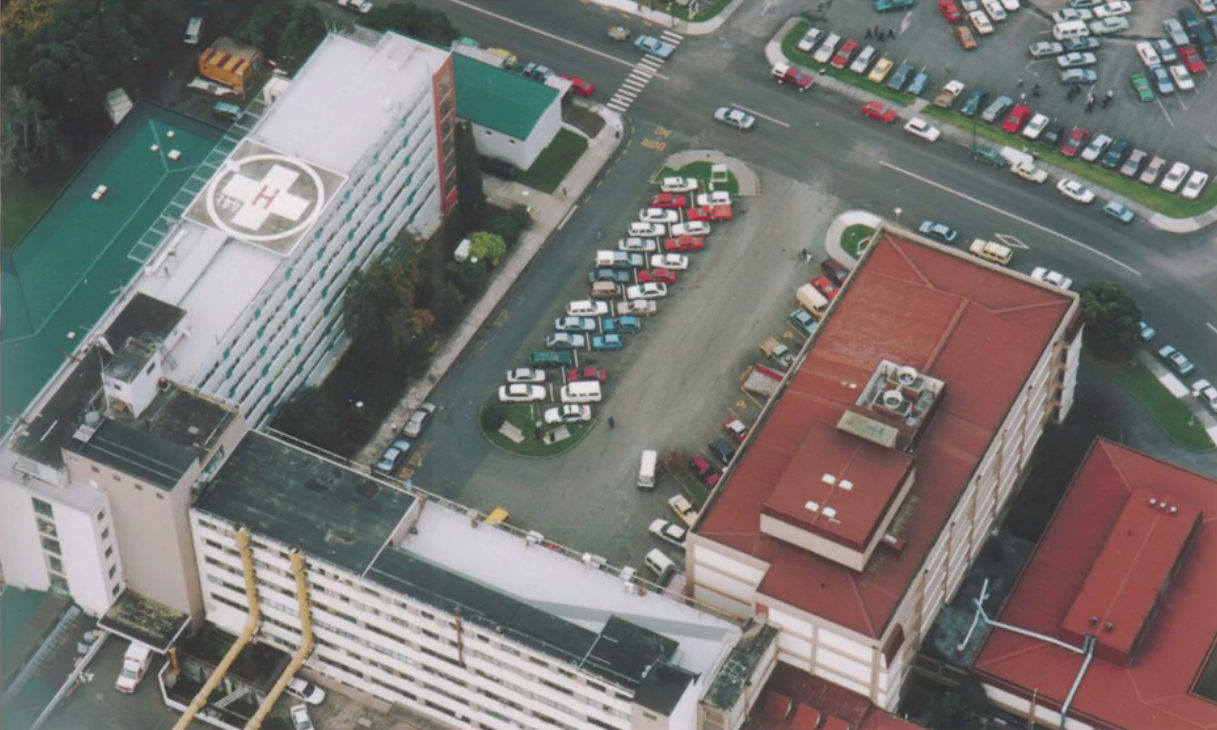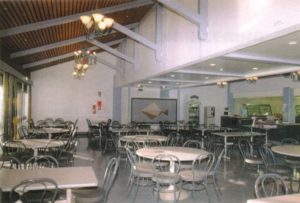
1977 - Phase 2 of Hospital Opened
Phase 2 of the hospital opened which contained more wards in a ‘racetrack’ layout with rooms surrounding a centrally located nurses station as opposed to phase 1 wards that were designed with a central corridor and rooms off either side.
Phase 2 became known as the ‘Medical Wing’ (wards 11-16 and medical outpatients) and Phase 1 as the ‘Surgical Wing’ (wards 1-5).
The phase 2 era also involved the construction of a new kitchen and cafeteria. This eventually brought together 2 separate kitchens, the old so-called ‘top’ kitchen and the one in the nurses home. As well as providing a more spacious and modern environment, the cafeteria also created a common space for staff to meet over a cuppa, ending decades of segregation between different groups of professional staff.

